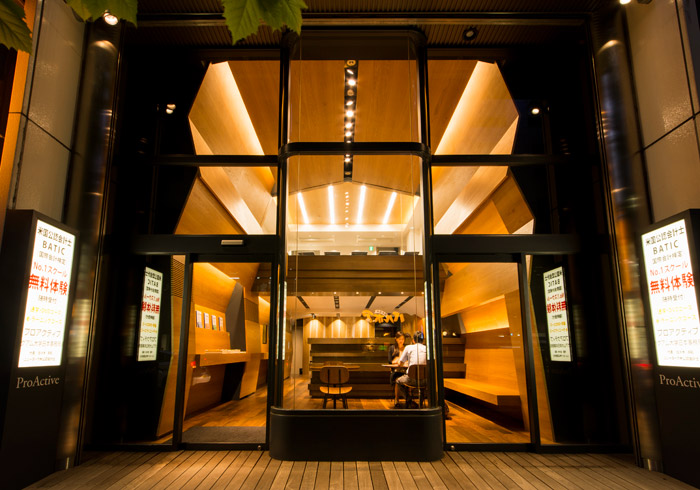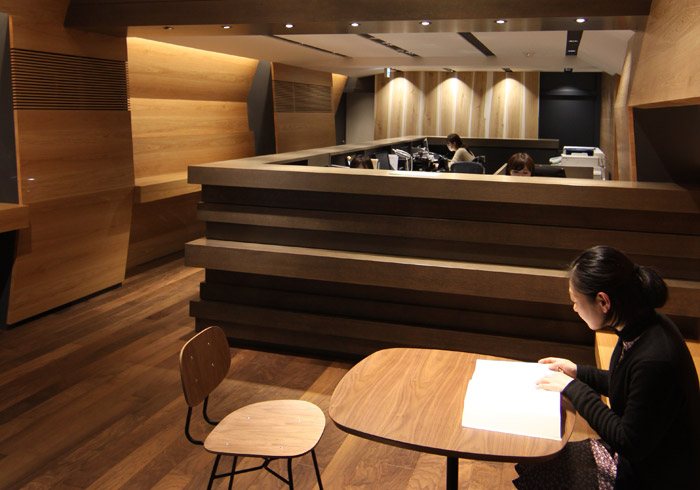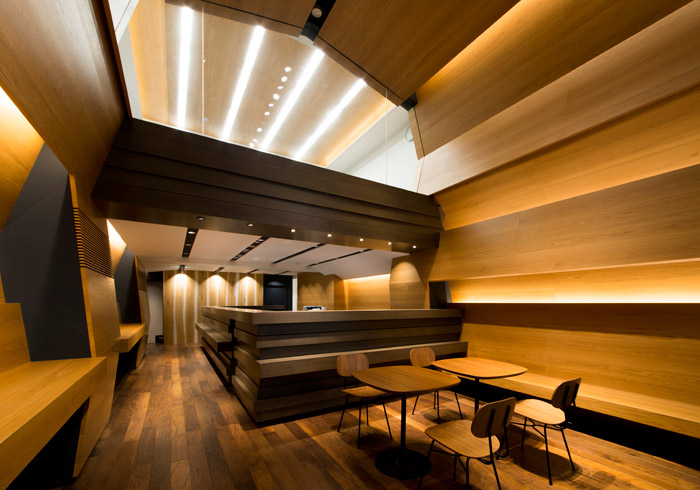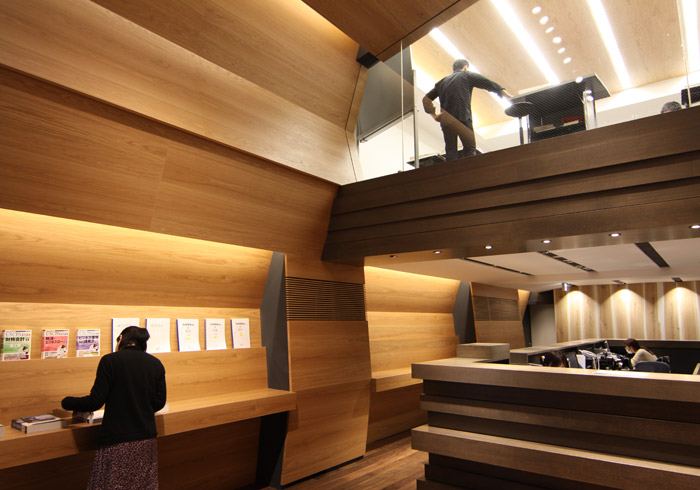ProActive / University of Guam Japan office
Viewing: No entry to indoor




Japan Federation of Interior Planner’s Association (JIPA) Review
The designers of the University have anticipated the internalization of the area as part of the urban development of the surrounding premises, ensuring that the internal space of the facility is largely visible on the street. The two-layered vaulted entrance hall on the roadside creates a void-like space, where a passerby can observe the movement of people in second-floor lecture halls and first-floor communication space and offices. The folds between the randomly overlapping plates of walnut and oak diffuse soothing indirect light into the interior space. The wall surface has benches for students to sit and shelves to place study materials, effortlessly considerate of people and objects appearing graceful. Instead of creating an isolated space, the building sustains the relationship of “seeing and being seen,” while simultaneously securing the appropriate amount of privacy, thus emerging not only as the university’s interior design but also as part of the surrounding townscape.
Interior design: Yoshihiro Kurita, Lighting design: Michiko Mitsuhashi
Award: Interior Planning Award 2014
- Recommend by
- Facilities
- ProActive / University of Guam Japan office
- Address
- TG115 Bldg. 1-15-7 Toranomon, Minato-ku, Tokyo 105-0001
- Tel.
- +81-3-3580-0100
- Year of Completion
- Dec. 2013