Musashino Art University Library
Viewing: Application Required
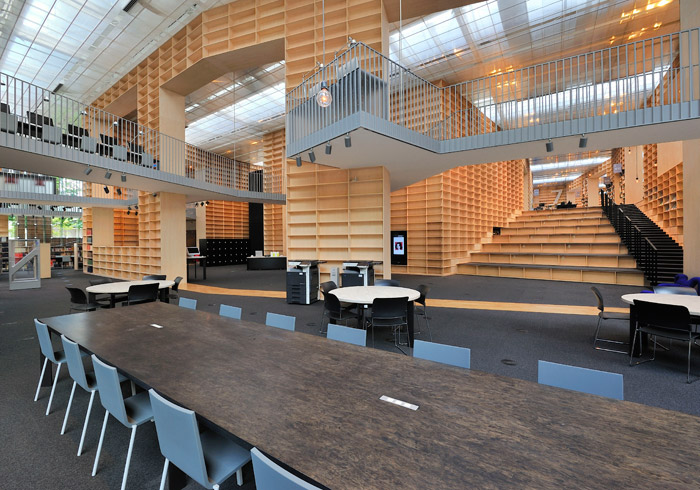
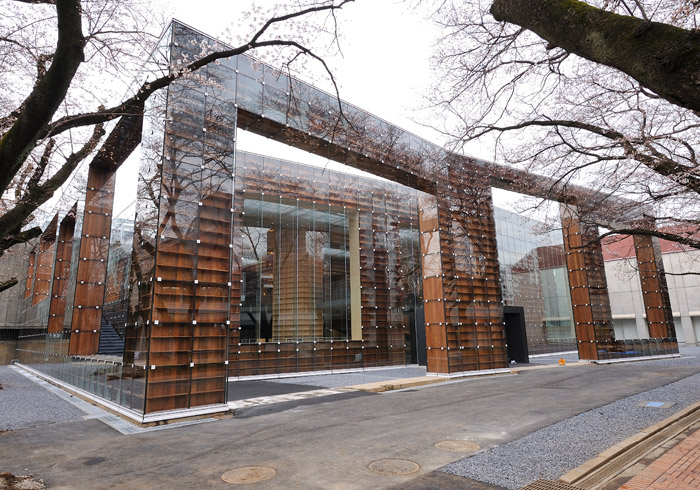
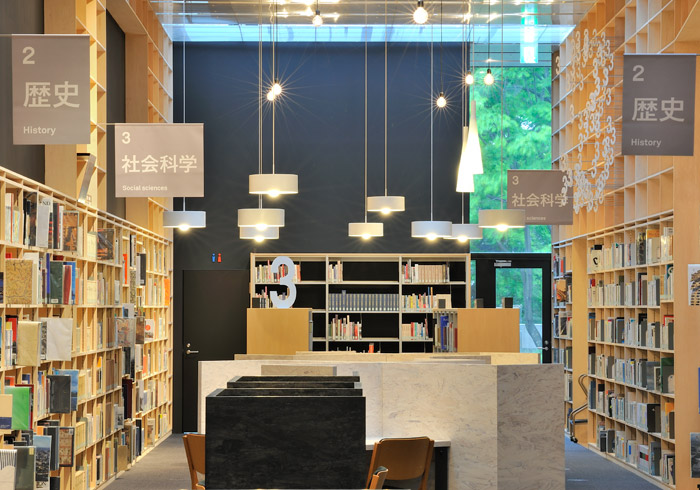
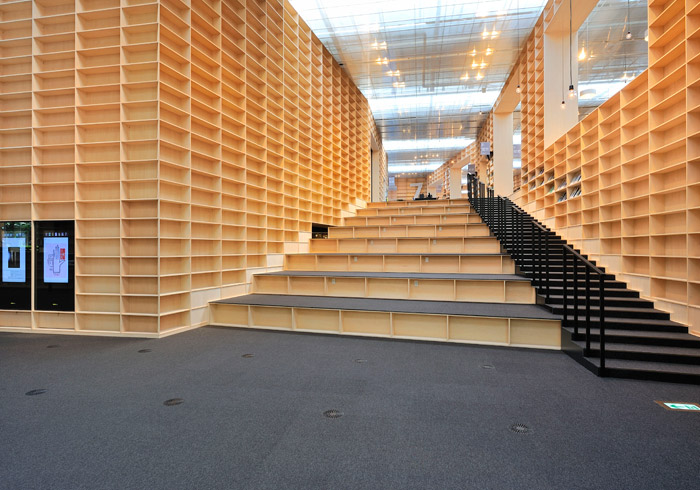
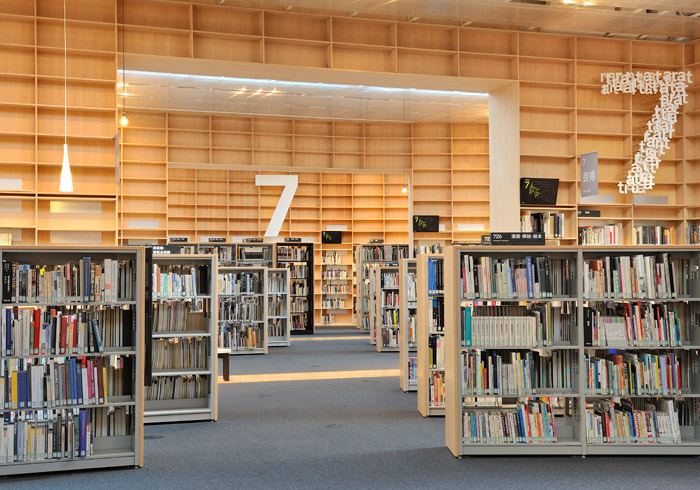
Japan Design Consultants Association (JDCA) Review
Sou Fujimoto, considered one of the leaders of Japan’s future architectural circles, was responsible for designing this library, comprising an underground floor (book storeroom) and two floors above the ground (the art and design research floor and the studying floor). The library’s external appearance is unique as it has employed the architectural method in which it is covered with a half-mirror film, thus rendering it “invisible” when the surrounding trees are reflected in its glass.
The interior wall of the shelves integrated with the glass surface stretches to the entrance, and on entering, one can observe that the shelves continue up to the ceiling as far as the eye can see. However, these shelves do not carry books; it is a symbolic wooden wall (with shallow depth) mimicking a bookshelf. Owing to the wooden interior and natural illumination streaming from the ceiling’s top light, the space yields a sense of tranquility despite being large scaled. The library’s traffic flow structure is somewhat complex, illustrating a vortex; to compensate for it, the waymarks on the floors and large signboards with book classification digits are located throughout the library; this follows Sou Fujimoto’s signature design. Furthermore, the world’s finest chairs are conveniently distributed throughout the building, enhancing students’ studying efficiency.
Architectural design: Sou Fujimoto, Scheme of sign:Taku Sato, Lighting design: SIRIUS LIGHTING OFFICE
- Facilities
- Musashino Art University Library
- Address
- 1-736 Ogawa-cho, Kodaira-shi, Tokyo 187-8505
- Tel.
- +81-42-342-6004
- Year of Completion
- May 1st, 2010