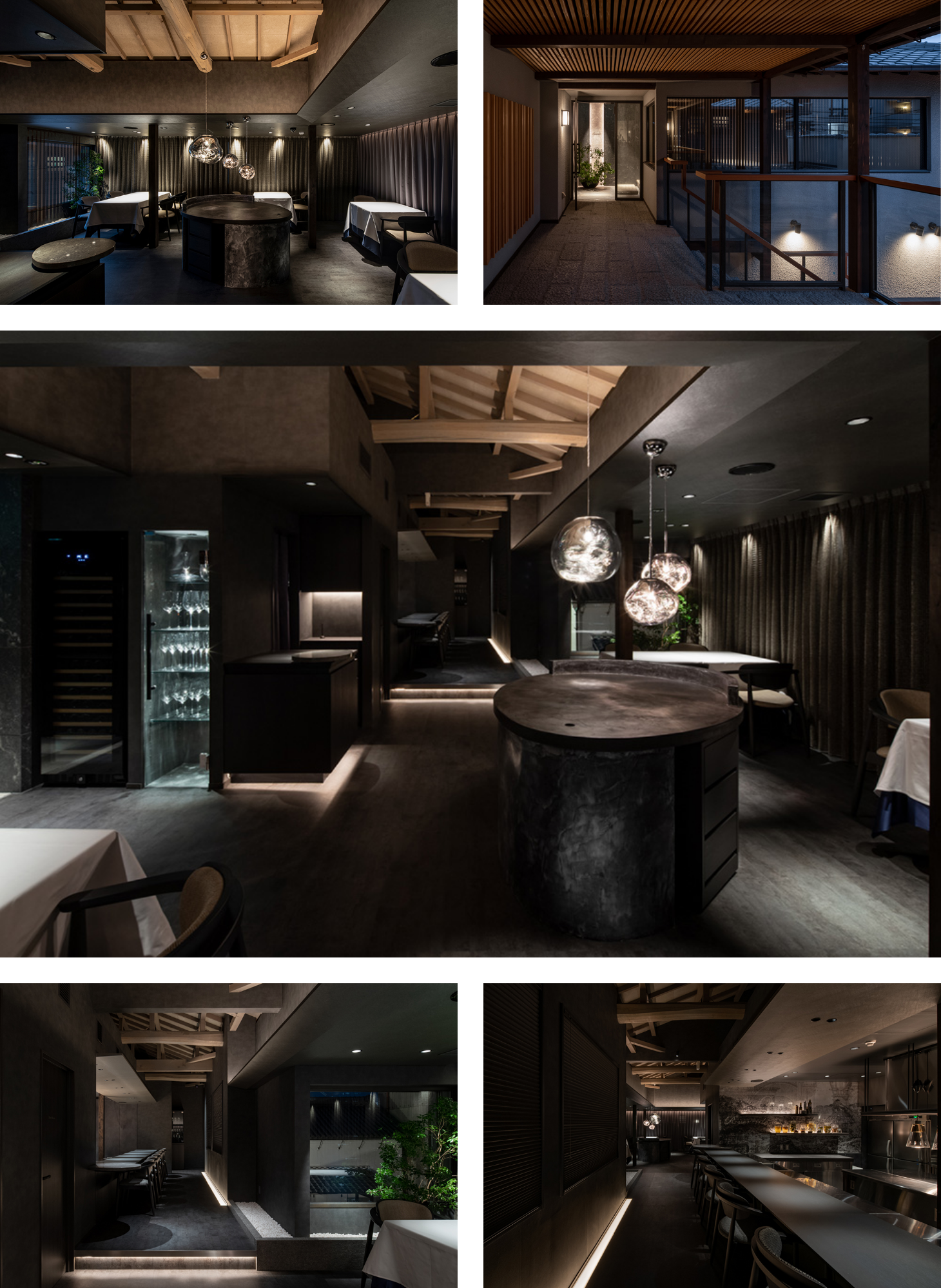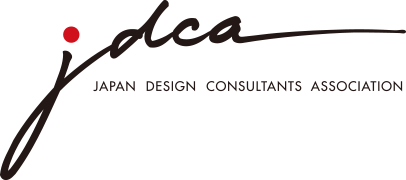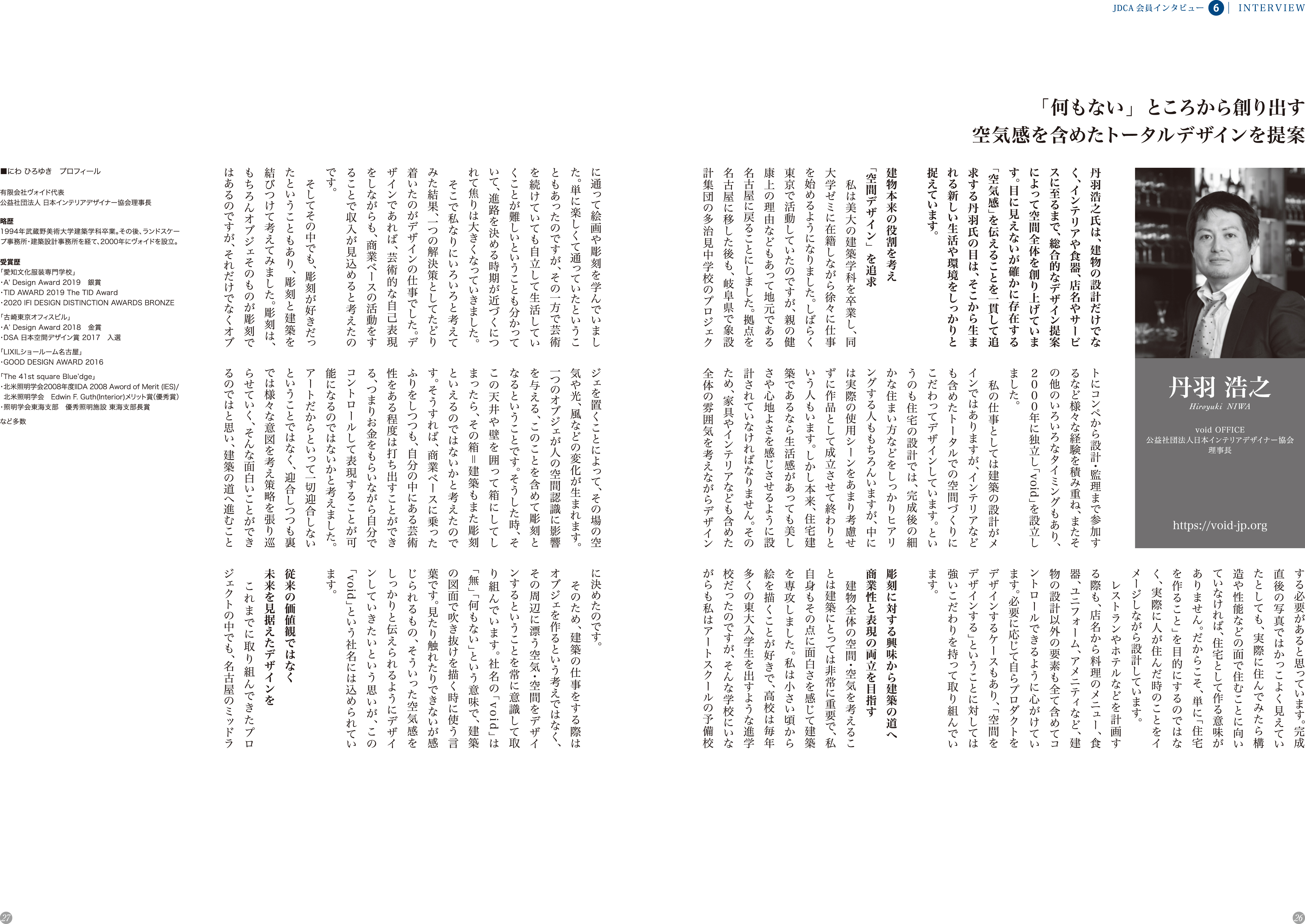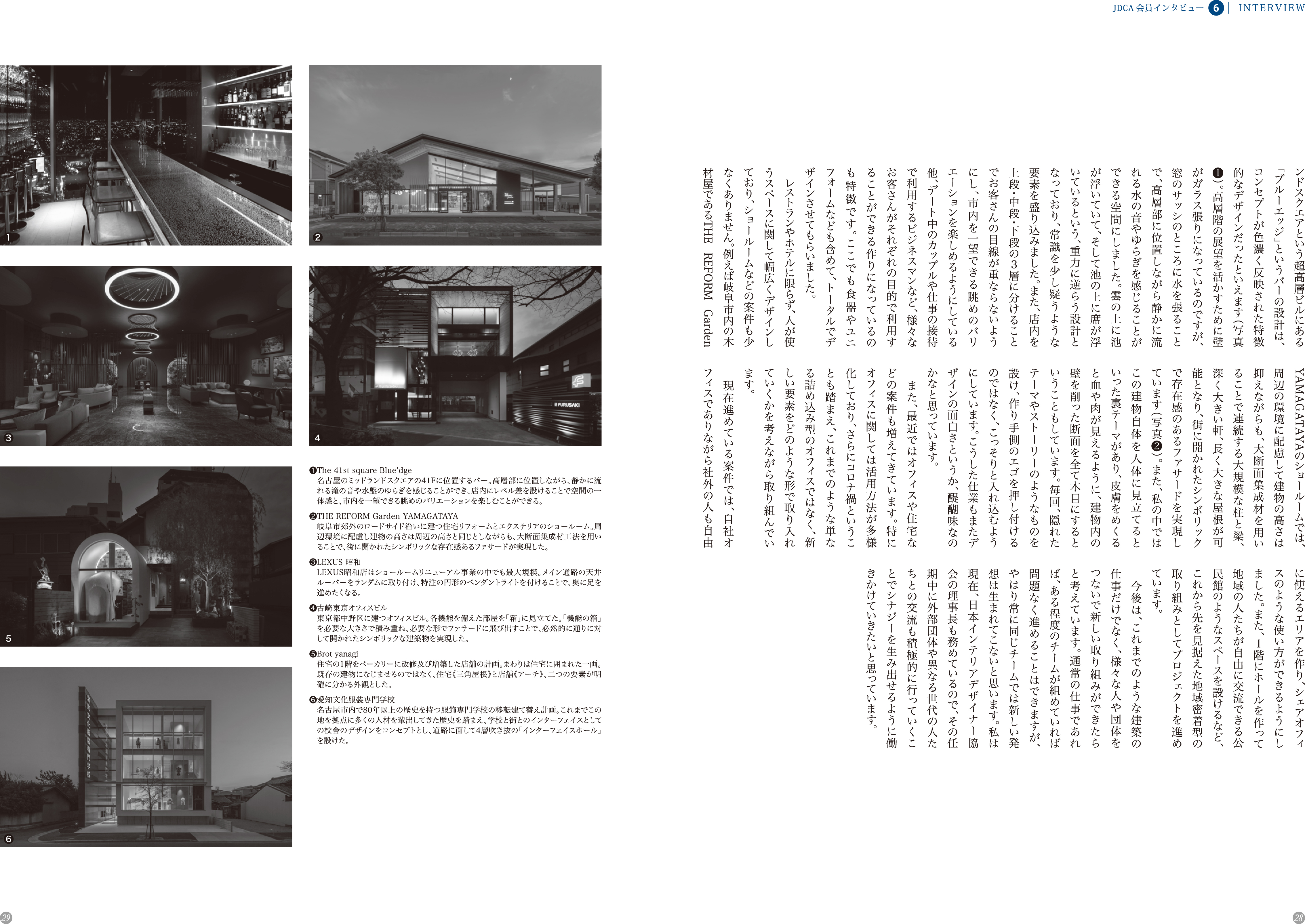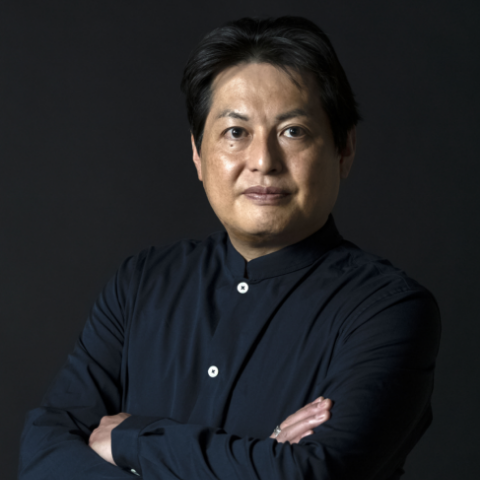
- President, void.Co.,Ltd.
- President, Japan Interior Designers Association (JID)
- Director, Japan Interior Industry Association (JIIA)
- Director, Japan Technical Association for Commercial Facilities (JTOCS)
- Regular Member, Japan Commercial Design Association (JCD)
- Regular Member, Japan Design Full member of Japan Design Consultants Association (JDCA)
| Area |
Architecture / Space Design / Graphic Design / Interior design |
|---|---|
| Sites | |
| SNS |
Profile
Spatial Designer
Commercial Facilities Specialist (Registration No. 36-10672)
Graduated from Tokai High School. Graduated from Musashino Art University, Department of Architecture.
After working for a landscape office and architectural design office, established Void.
He has designed a wide range of commercial facilities such as restaurants, showrooms, offices, stores, model rooms, hotels, and welfare facilities, as well as private residences in Nagoya and Tokyo. They also offer total design services, including logo and other graphics, product design, branding, and consulting.
Major Achievements
CUCINA Osaka Showroom (2023)
GIKEN GROUP (2022)
Rinnai Head Quarter (2021)
Gora Karaku, Hakone (2020)
LEXUS Showa (2019)
Portfolio
Rinnai Head Quarter
| Clients |
Rinnai Corporation
|
|---|---|
| Scope |
Design / Supervision
|
| URL |
We were in charge of the design of the entire space renewal of the entrance lobby on the first floor, the domestic and international showrooms on the second floor, and each conference space at the headquarters of Rinnai Corporation (Nagoya, Aichi Prefecture).
Rinnai will celebrate its 100th anniversary on September 1, 2020, and began considering this project as an anniversary project to tie in with the next 100 years of its history. 2021 marked the start of the project, and ideas and discussions from each department were exchanged, resulting in the renewal of the space as a place where visitors can experience the quality and brand that the company should aim for in the future.
Currently, the Rinnai Group has offices in 20 countries and regions, including Japan, and distributes its products in more than 80 countries around the world. In line with this, some of the space also handles overseas products, providing a glimpse of the company’s wide-ranging future business development as well as its history and aspirations since its founding.
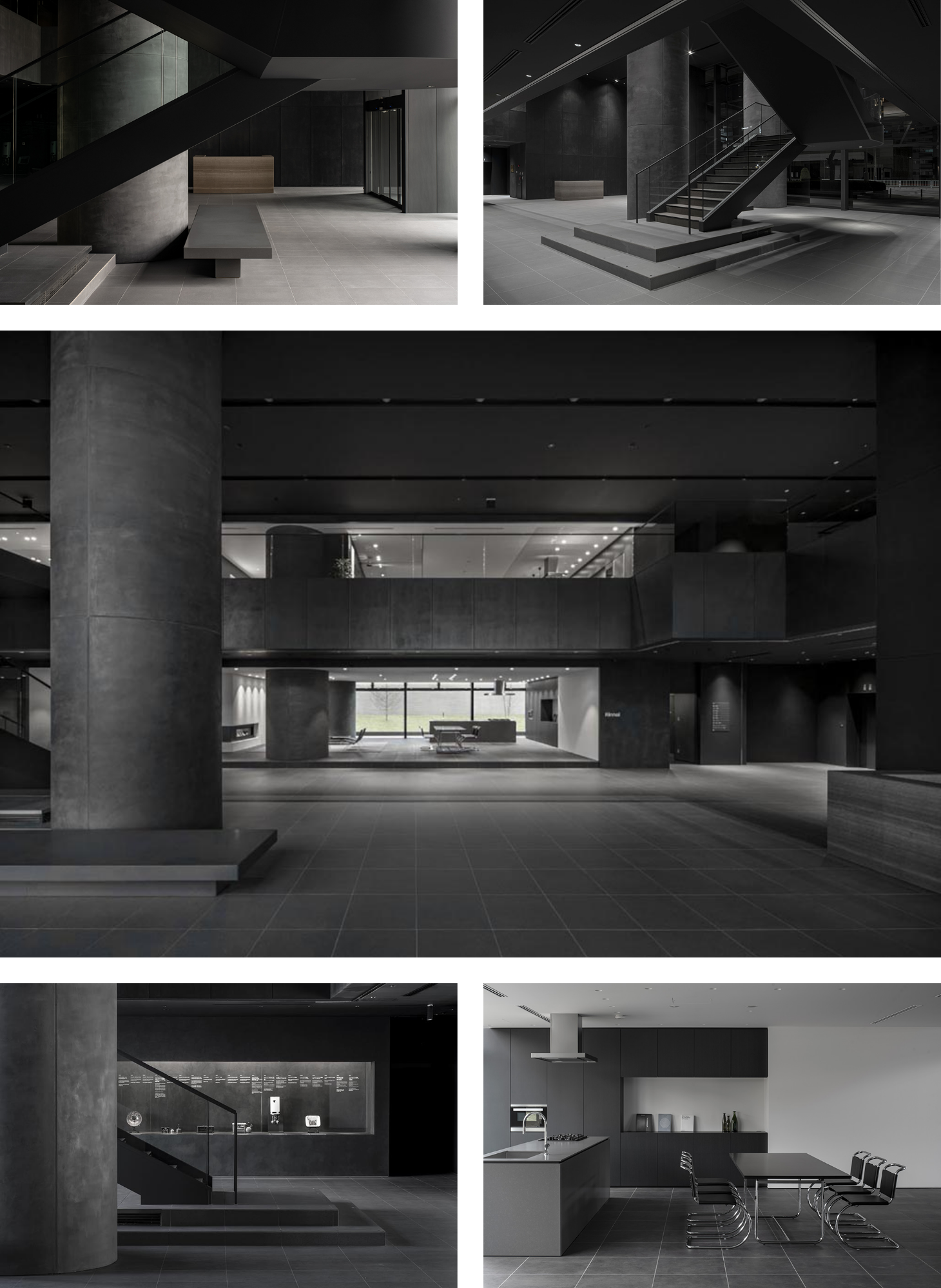
LEXUS Showa
| Clients |
meitetsu Department Store Co;Ltd
|
|---|---|
| Scope |
Design / Supervision
|
| URL |
The LEXUS Showa Store is the largest in the showroom renewal project.
Upon entering from the elevator to the 2nd floor, customers are immediately greeted by a counter made of famous wood. Randomly installed ceiling louvers in the main aisle and custom-made circular pendant lights make you want to step into the back of the room. The massage area in the back is the most private and relaxing space that can be partitioned into circular drapes. The window side is loosely partitioned from the outside view by a brass-framed display cabinet and glass film. The space for customer delivery is furnished like the living space of a house, allowing visitors to relax and enjoy the view of the cars. The family lounge on the first floor has a floor, ceiling, and walls that are randomly formed with curves, creating a layout that brings a mysterious landscape into view no matter where one sits. The irregular arches in the center of the space, with a giant button object, stimulate the curiosity of not only children but also adults.
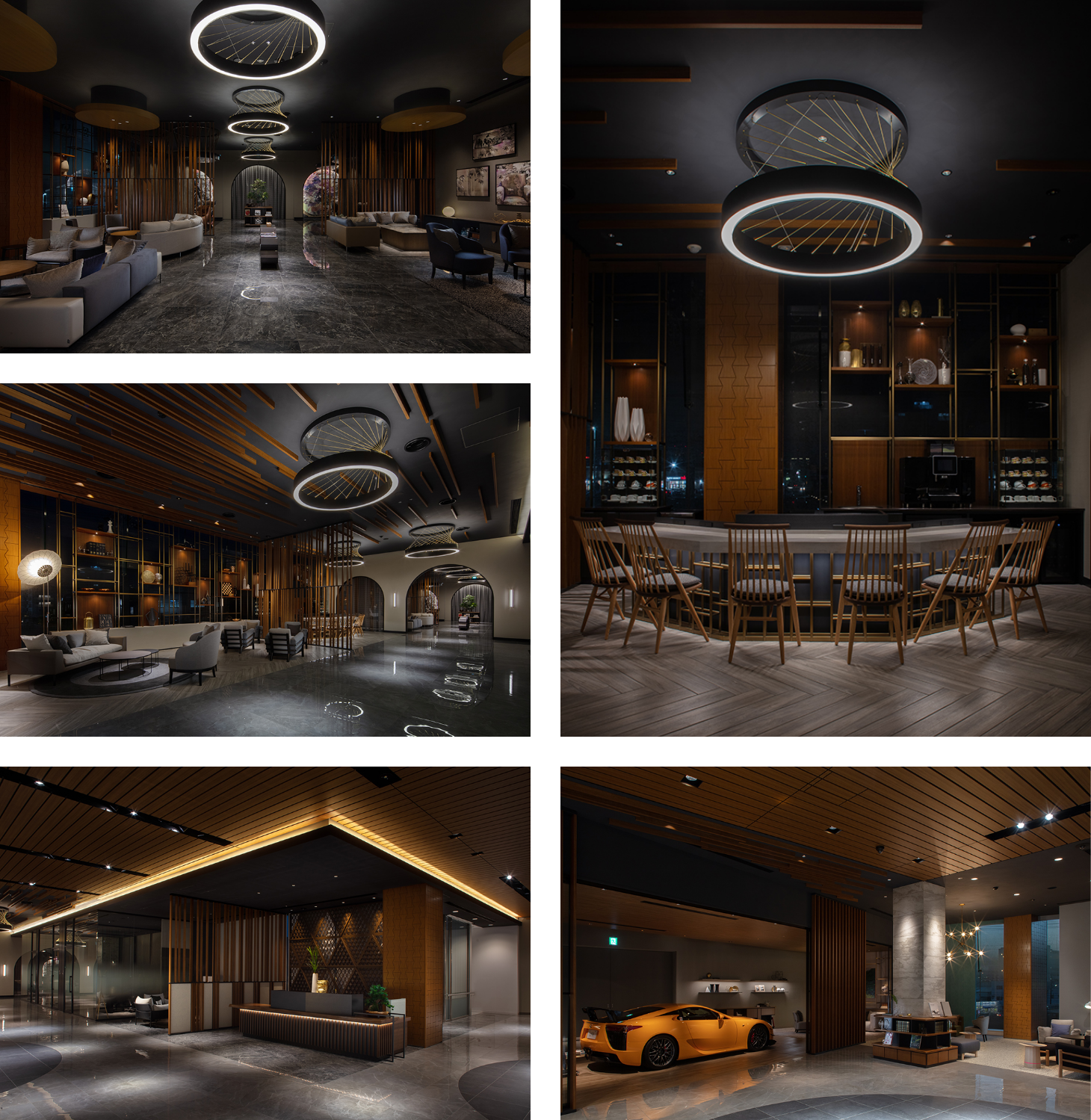
GIKEN GROUP
| Clients |
GIKEN SERVICE.
|
|---|---|
| Scope |
Design / Supervision
|
| URL |
Relocation plan for GIKEN GROUP’s head office in Gifu City.
In addition to the head office functions, a co-working space, rental office, and seminar room were to be provided, not only for use by employees, but also for use by government, businesses, students, and others, creating a place for diverse communication. The building was designed with three skipped floors on the north side and two on the south side, with the first floor co-working, second floor rental office, and third floor headquarters facing the three-story atrium, aiming to create a place where innovation can be generated through the mutual influence of each. The building design and lighting scheme were also based on the skip-floor configuration, with walls and glass arranged to create a façade design that is open to the local community.
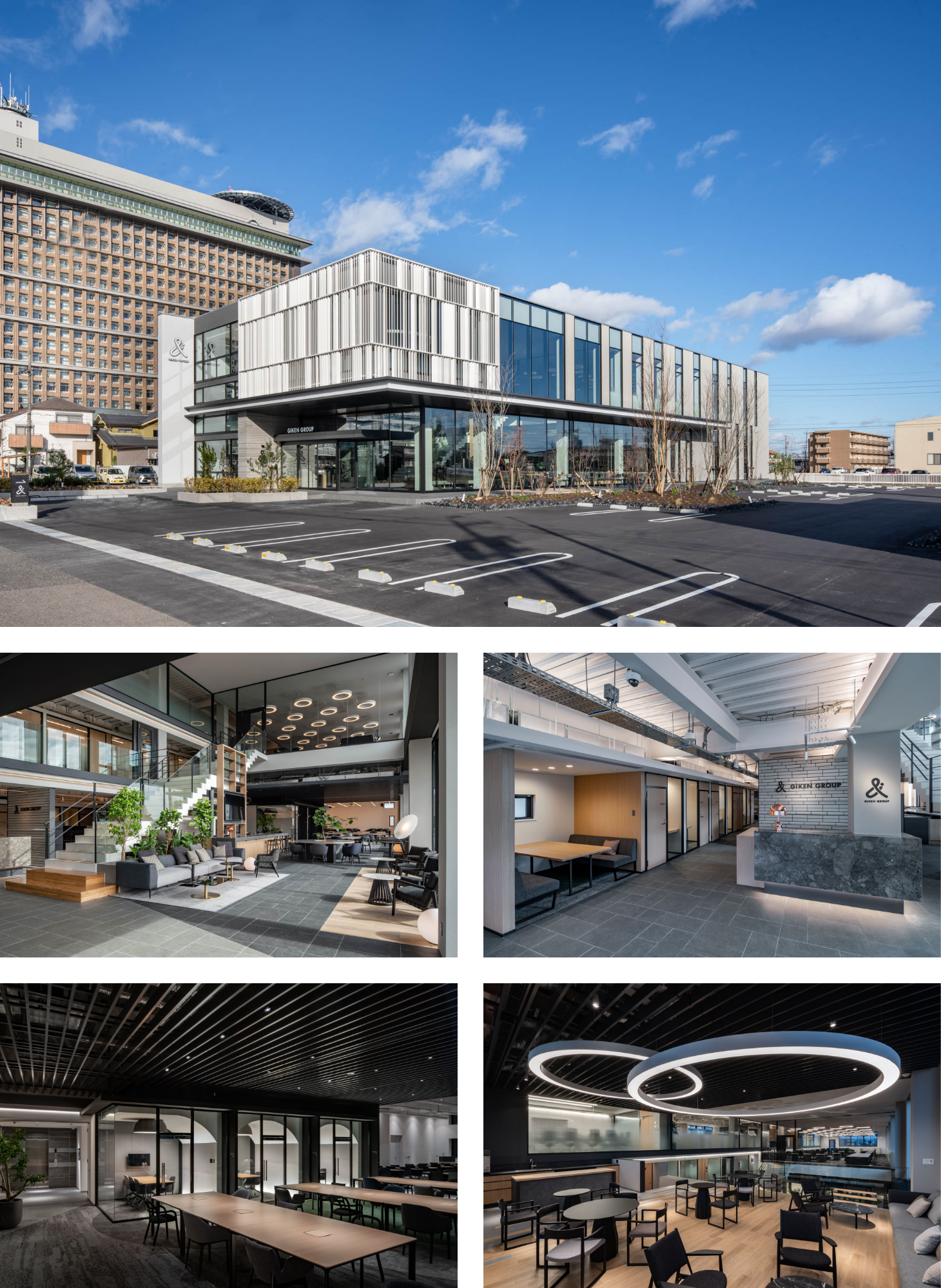
NAGOYA CARBON FIX CORPORATION
| Clients |
NAGOYA CARBON FIX CORPORATION
|
|---|---|
| Scope |
Design / Supervision
|
| URL |
A new office building project in Nagoya City.
The area along the Horikawa River in Nagoya City once flourished as a lumberyard, with logs floating on the surface of the water and many timbers piled high along the seawall.
In recent years, the area has become a homogeneous urban space with railroads, highways, buildings, and condominiums, but it is still an area that retains traces of its past in some places.
The client company is a long-established company that has been based in this area for a long time and has supported the distribution of lumber, and for this project, we thought it would be appropriate to create an architectural structure that would evoke the history and memory of the land.
In order to secure a parking lot on the first floor of the compact site and to meet the required conditions, the first floor is a steel-frame ramen structure, and the second floor is a hybrid structure of steel and wood, three stories high, quasi-fireproof building.
The second and third floors, which are wood-framed, are wood-framed quasi-fireproof and have a large volume of air space, while using general-purpose pre-cutting techniques also used for housing and other purposes.
On the exterior, louvers were installed in the image of stacked timbers, and while taking into consideration the durability of the timbers, the façade is reminiscent of the former Kiba.
The louvers also serve to shield the building from the sun in the summer, contributing to energy conservation.
The office floors are designed in a skipped-floor style, so that the daily movement of employees can feel the change in their view of the Horikawa River, and the company’s roots in the area can be felt on a daily basis.
Custom-made lighting was also created for the staircase, inspired by the symbolic “glowing wood.
Through this office, we aim to create an architecture in which workers can feel the roots and history of the company in their daily lives and become more attached to it.
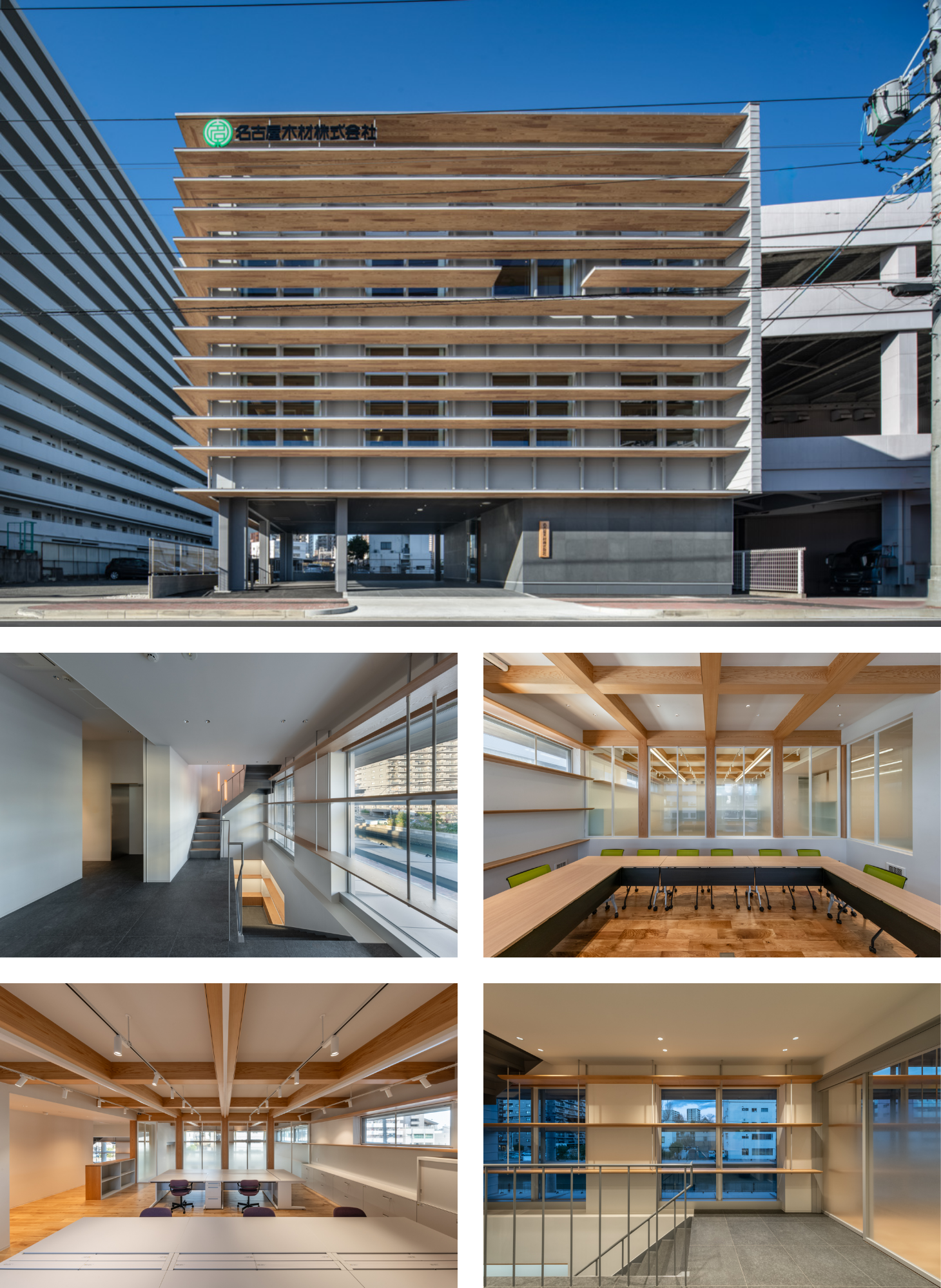
Riverente
| Clients |
PEACH.Co. Ltd.
|
|---|---|
| Scope |
Design / Supervision
|
| URL |
Shikemichi, with its rows of storehouses on stone walls and rows of townhouses, is an old merchant town of literally 4 ken (7 meters) that runs north-south along the west side of the Horikawa River in the Nagono area of Nagoya City’s Nishi-ku.
This wooden building takes full advantage of the atmosphere of Shikenmichi. Riverente” is an Italian restaurant on the second floor, located at the end of a narrow alley with a stone slab at the entrance and a stream running through it, where a young chef who trained in Italy puts his skills to good use, emphasizing the taste of the ingredients.
The wooden beams and roof frames of the building’s interior are used as they are in chic colors, and below the ceiling level, various natural materials are used to create a variety of textures in matte dark gray colors. The design is as unassertive as possible, but with an air of high quality, so that diners can concentrate on enjoying the food and the conversation with the chef.
